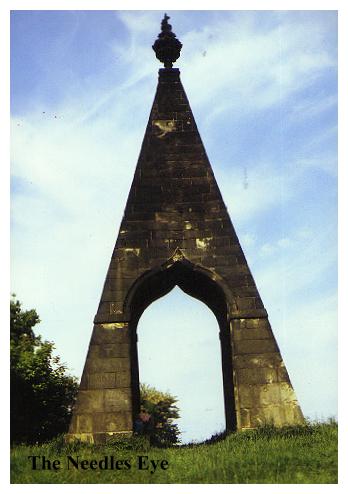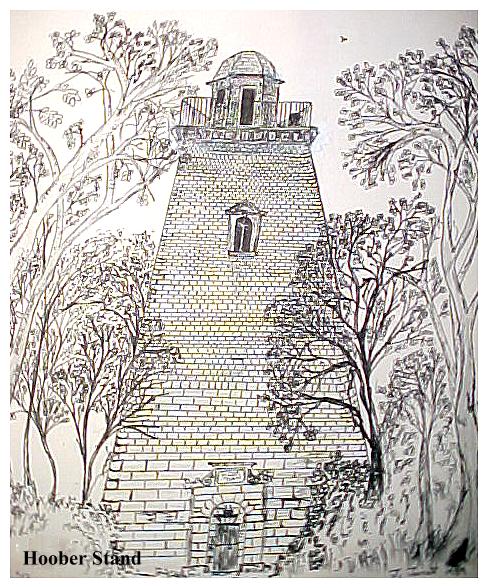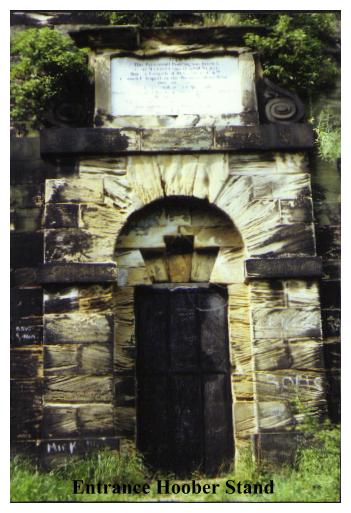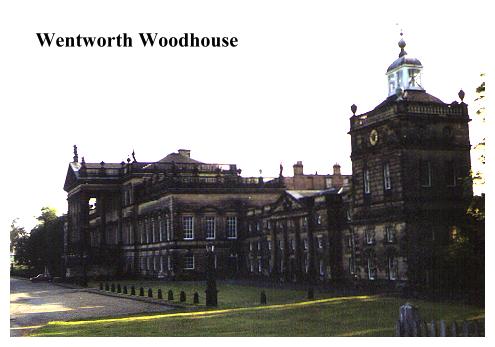
Two excellent follies, a fine stately home and a rare Newcomen beam engine are the high points of this fine ramble which explores an unexpectedly beautiful landscape tucked away in the Yorkshire coalfield between Barnsley and Rotherham.
Getting there: The walk starts in Elsecar. Leave M1 at junction 36. between Birdwell & Tankersley. On approaching Birdwell turn R along onto A6135.(signed Platt's Common, Elsecar & Hoyland Nether). At traffic lights turn left then take R. fork down through Hoyland Nether to Elsecar. Where road bends to L. by Market Inn turn R., then L. into carpark opposite Elsecar Park .
Distance: 7 miles.(Tiring - not recommended for small children).
Map Ref.: Sheet 102 Huddersfield (1"Series) SK 385 997
Rating: Follies. *** Walk ***
The Yorkshire Coalfield:- 'muck stacks', allotments, pit villages, racing pigeons, strong ale, rough and ready miners and industrial desolation. These are the images which most frequently spring to mind at the mention of Barnsley or Rotherham. The description is only partially true, for hidden away behind the pit heaps is a hinterland of rolling hills, fine parkland and sweeping views over the surrounding countryside.
Elsecar fits these images. Along with its neighbour, Hoyland Nether, which sprawls all over the hillside, it is neither a linear nor a nucleated community but more a semi urban rag bag of housing and industrial sites. Were it not for the pleasant countryside over the hill towards Worsborough, you might be forgiven for thinking the whole area was an overspill of Barnsley.
The village has a pleasant park with which seems almost to be apologising for the shortcomings of the rest of the community. It's chiefest jewel is, however, a predictably industrial one. Pass the Market Inn and about a hundred yards further on turn right down Distillery Side to reach the Elsecar Engine.
The Elsecar Engine is one of industrial archaeology's showpieces. It is the last Newcomen pumping engine to be still located over its original mineshaft. It was built in 1787, by John Bargh of Chesterfield for Earl Fitzwilliam but was probably not in actual use until 1795. The original wooden beam of the engine was replaced by a cast iron one with parallel motion in 1836. The cylinder of the engine, which was installed in 1801, is 4 feet in diameter with a 5 ft. stroke. It could raise raise 50 gallons per stroke at a rate of six strokes per minute from a depth of 130 feet. The engine worked continuously until 1923 when electric pumps took over.In June 1928,however, the pumps were flooded and the old engine was (temporarily) put back to work. It last ran in 1954.
Industrial Elsecar was very much the handiwork of the Fitzwilliams of Wentworth Woodhouse, who enlarged the village on a planned basis in the middle of the 19th century. Their improvements included terraced housing, a steam cornmill, school, church, mineral offices and private railway station. Most of Elsecar was employed in its extensive ironworks. Little trace remains now. From the carpark turn left along road to cross the stream, then left again following a path between hedgerows. At a junction of paths, ignore the obvious routes to right and left and head straight up the hill. This soon becomes an attractive path ascending through arable fields, with King's Wood to the right, as a fine view opens up behind towards Hoyland, capped by the distant folly of Hoyland Lowe Stand.
The sudden change from a predominently mining & urban landscape to a rural one is quite unexpected. It is almost as if someone had drawn aline south of Elsecar and said 'they shall not pass!'
This is not far from the truth. Wentworth Woodhouse was the abode of the Marquis of Rockingham in the 18th century and later the Fitzwilliams, who strenuously resisted any industrial intrusion into their parklands from coal mines or iron workings. Consequently the whole area remains unspoilt. Today, parklands which were once preserved for the exclusive pleasures of the rich are now a playground for the citizens of Rotherham and Barnsley, who make no effort to advertise to outsiders the existence of these hidden attractions.
The Rockinghams were not, however, merely content with deer parks. They had a taste for the bizarre. A pretty horizon was not enough; the eighteenth century was the Age of Reason, which saw the universe as a well regulated mechanism infallible in its perfection. Simplicity and good taste were the order of the day, and above all neatness and control. Wentworth Woodhouse is a statement in stone of power and wealth , but above all it is about control. The 18th century mind sought order. It marvelled at the awesome power of nature, but preferred to keep that power at arms length. To the eighteenth century aristocrat nature in the raw was a peepshow, a 'look but don't touch' phenomenon. You might visit the 'terrible precipices 'of Goredale Scar, and then return home to re-create them (on a smaller and safer scale of course) in your own back garden, but that was as far as your interest in nature went!
You could build grottoes, lakes and fountains, architectural toys to amuse your guests, but the overall message was always the same - order out of chaos, man's complete control over the natural environment. Nature was aped, mocked and reduced to a scale calculated to delight but never to overawe. Conversely, architectural acheivements were designed to do just the opposite, and to dominate the surrounding landscape with their prescence. The 18th century nobleman had to find a way of making his mark on the world, to build shrines to those deities of reason, order and control upon which his position rested. A feudal baron would have built a castle, the Rockinghams built follies.
The first folly takes us by surprise. Passing under power lines, Keppel's Column appears in the far distance, and ahead, Hoober Stand may be seen amongst trees. But as the path meets woodland on the right, the Needle's Eye is unexpectedly encountered through a gap in the woodland perimeter.

The Needle's Eye is a high arch surmounted by a pyramid straddling a long grassy 'corridor' which descends the hillside to Wentworth Woodhouse. It was built around 1780 by the 2nd Marquis of Rockingham, reputedly in order to win a wager! Rockingham, besides being a folly builder extraordinaire also had a reputation for being a bit of a gambler. (It is said that he once staked #500 on a race between five turkeys and five geese from Norwich to London!) The Needle's Eye was the outcome of one such bet- one night in his cups the Marquis boasted that he was such a fine coachman he could drive a coach and four through the 'eye of a needle'. His friends of course immediately offered a wager which the Marquis accepted, no doubt soberly awakening to the full realisation of his folly the following day. But Rockingham was not a man to be easily defeated. Summoning his architect (John Carr) he ordered construction of a 'Needle's Eye', with an archway just wide enough to pass a coach and four! Needless to say he won his bet and the 'Needle's Eye' stands still, a mute reminder of an old man's folly!
Retracing your steps to the path, follow it along the estate perimeter until tarmac is reached on Coaley Lane. Turn right, Then quickly left along Street Lane to Street (on a roman road perhaps?). Just beyond the last row of cottages a sign marks a footpath on the left, which leads up fields to where a stile gives access to a wood. In the wood bear half left, breasting a small hillock to arrive at the unmistakable and lugubrious folly of Hoober Stand.

The most amazing thing about Hoober Stand,(apart from its sheer size) is the fact that contrary to all appearances the building has only three sides. Its shape and situation suggest four, and the taking in of the building's true dimensions is something of a conceptual feat!
Hoober Stand belongs to the earlier generation of Wentworth Woodhouse follies. Designed by Henry Flitcroft (who was also responsible for Fort Belvedere in Windsor Great Park),it was built in 1748 by the first Marquess of Rockingham,to celebrate the defeat of Bonnie Prince Charlie at Culloden, and to commemorate the peace treaty of Aix-La-Chapelle. The building is presently in a dangerous condition, with trees growing out of the stone pediment over the doorway, where a disintegrating inscription records that:
1748
This pyramidall building was erected
by his Majestie's moft dutyfull subject
THOMAS, Marquefs of ROCKINGHAM
in Grateful Respect to the Preserver of our Religion, Laws and Libertys
KING GEORGE THE SECOND
who by ye majesty of God having subdued ye most unnatural Rebellion
in Britain Anno 1746
Maintains the balance of power and settles
a Just and Honourable Peace in Europe.
1748.
Hoober Stand is an amazing and unique building, which should not be allowed to fall into such decay. Neither is it falling down alone, for neglect and oblivion seems to be the fate of all the Wentworth Woodhouse follies. One can only hope that these remarkable structures will be restored to their former glory before it is too late.

From Hoober Stand our route leads onwards to Nether Haugh, with Keppel's Column visible on the hillside opposite. This is perhaps the best known of the Wentworth Woodhouse follies, but to take it in turns a pleasant ramble into a blistering hike- so we'll reserve it for another day. Beyond Hoober Stand bear right, following a shady path straight down the hillside to rejoin the lane. Turn left, and follow the lane to the B6090. At the road turn left again, passing a cottage with a fine sundial (Note 'Rotherham Roundwalk' waymarks). Soon, a 'Footpath' sign on the right gives access to a small woodland. Pass through a stile and cross a field to another stile consisting of two neatly dressed stone stoops. Here ignore the path leading on towards Stubbin and turn right, down the field edge, passing Hoober to emerge into the B6091 in a flurry of pigmuck! Turn left, and follow the road to Nether Haugh (Note the stunning topiary at 'Thistledoo'!).
On reaching the B6089 (Rotherham-Wombwell) Rd., turn right into Nether Haugh. On the bend,(near a partially ruined building which looks like it might have had a bell tower), turn right, down a track, and just beyond the last building, by fields, turn right once more, following a path along the edge of woodland. Below, on the left, lakes may be seen. Soon the Wentworth Woodhouse Mausoleum appears in adjacent woodland. (Private). Built in 1788 by John Carr, it is a domed three storeyed structure with Corinthian columns. Inside, I am informed, is a statue of the second Marquess of Rockingham by Nollekens dated 1774. This is surrounded by busts of the Marquess' friends:- Keppel, Fox, The Duke of Portland, Burke etc.
Bear left down the hillside, to a plank bridge over a small stream. From here a path leads to the Wentworth Woodhouse Drive, near Dog Kennel Pond. Turn right, and follow the drive to Wentworth Woodhouse Park. Entering the deer park, our walk passes an ionic rotunda on the left, before at last approaching of Wentworth Woodhouse itself. Here is a most striking mansion. Its East Front is around 600 ft long, which must make it the longest front of any British stately home. It is also a most unusual edifice in that it is not one but two 18th century mansions merging into each other. Wentworth Woodhouse is built on two levels, and incorporated into the earlier of the two mansions are the remains of the original 17th century house of Thomas Wentworth, the Earl of Strafford who was beheaded in 1641. As there is no direct way around them, the two mansions can never be seen together, and there is in fact a difference of level of one storey between them.
The western front of the house (the part we can't see!) was built 1725-1735, the eastern front (the part we can!) being begun in 1734. They were both built for the same man:- the first Marquess of Rockingham, who had come into the property in 1723 and who died in 1750. The east facade was designed by Flitcroft (who designed Hoober Stand) and altered by John Carr in 1782-4. His work is reflected in the giant Corinthian columns and three bay pediments. Carr's great achievement however, is the magnificent Stable Block of 1758, which was built on a scale almost as lavish as the house! Fifteen bays surround a great courtyard with a central fountain, the whole thing being surmounted by a domed clocktower - a truly magnificent piece of architecture.
Wentworth Woodhouse is both inspiring and sad. Though not actually ruinous or totally empty there is an air of decay, of neglect. Perhaps it is the smoke blackening of the Industrial Revolution that has created this atmosphere. Until recently Wentworth Woodhouse was the home of the Lady Mabel College of Physical Education, but now the whole range of college buildings stand empty. (These include a swimming pool, a students union block and modern halls of residence!) Why the demise? Education cutbacks? Whatever the reason it is scandalous that such marvellous facilities (ancient and modern) should remain empty and disused. We can only hope that there are plans afoot to breathe a bit of life back into this fascinating place, before it is too late.
From Wentworth Woodhouse follow the driveway to the main road, cross it and proceed down Clayfolds Lane passing the pretty and castellated Round House on the right, looking like a sawn off windmill or a giant child's sandcastle. (A similar building may be found at an 'estate' farmhouse by the road out of Wentworth). Our route avoids the heart of the village, and instead turns R. by the former Methodist Chapel, following a footpath signed 'To Elsecar'. Ascend field to hedge, and then bear left, passing through a succession of stiles before reaching a further 'Footpath' sign at a junction of routes. Ignore track leading off left towards Wentworth's churches, and bear right down hill, then left, to yet another 'Footpath' sign. At a stile turn right, following a path up the hillside towards King's Wood. At next stile ignore path going straight up towards trees and bear left, then right to a stile at the entrance to Kings Wood. Pass through King's Wood, then cross field beyond to reach the start of the walk at Elsecar- a fine end to a fine ramble.



