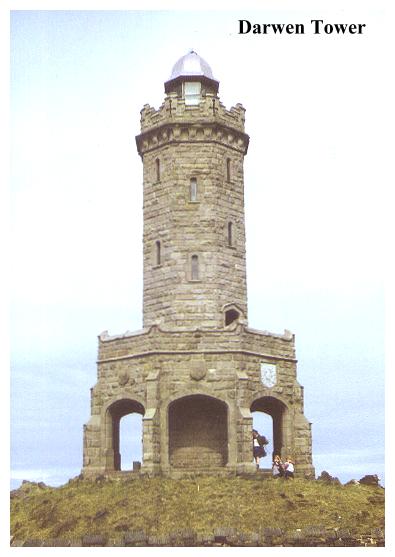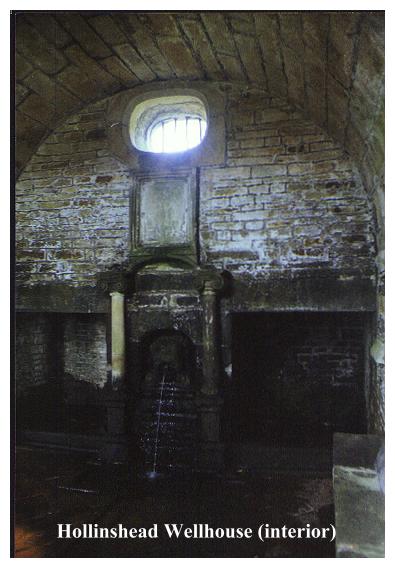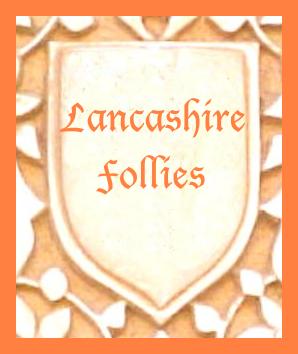2.DARWEN TOWER
On this walk you will encounter the finest prospect tower in Lancashire, a mysterious wishing well, woodlands, nature trails, sombre moors and sweeping views in all directions. Pick a clear day to enjoy the far reaching panorama.
Getting There: From Blackburn follow the A666 towards Darwen. Turn off right at Earcroft then left at the crossroads, following the lane up to Tockholes. Continue onwards to the Royal Hotel, and park in the carpark by the Roddlesworth Information Centre.
Distance: 5 miles.
Map Ref: SD 667 215
Rating: Walk ** Follies and General Interest***
The walk out to Darwen Tower is predominently a moorland one, a moorland distantly crowned by the tower itself. Darwen Moor is characterised by heather, the remains of old mines and a succession of bench seats. The seats emphasise the public nature of the moors, for the opening up of Darwen Moor marked one of the earliest victories in the struggle for walkers rights of access to open country.
During the 1870s and 1880s there was a continuing battle between local campaigners and the lord of the manor, who had taken it upon himself to close off the moors to public access. A man by the name of John Oldman attempted to organise a mass trespass, but this had little popular support. In July 1878 the protesters precipitated a war when they overpowered the gamekeepers, which resulted in a writ to answer in the High Court in London. Oldman was chosen to represent the protesters, and had to use his pocket watch as security in order to get a loan to attend the proceedings. The court decided in favour of the Freedom Movement, and an agreement was eventually made to open up twenty five acres of moorland as urban common, and to allow public use of all footpaths and roads. On the 6th September 1896, a throng of thousands ascended the moor to celebrate the grand opening. Walking here today, on a sunny Bank Holiday Monday, you might be inclined to think that little had changed since then.
Darwen Tower is one of those rare follies that really is as good as it looks, and does not reward your uphill toil with a bricked- up entrance door or sealed-off upper gallery. A wide stone staircase winds up to a viewing gallery part way up the tower. For many follies that might be an end to it - but not in the case of Darwen Tower. The staircase continues on up the folly, eventually giving way to an iron newel staircase reminiscent of those that used to exist on old tramcars. A vandal proof perspex door gives access to the viewing turret. You heave it open and the wind howls and buffets down the staircase - and this is a pleasant day!!

Now for some vital statistics. Darwen Tower is an octagonal structure with outer faces 15 feet wide. It contains 65 stone steps and 17 iron ones. Its outer walls are two feet thick and it has been recently extensively restored. The architecture has a 'pseudo-tudor' feel about it, a feeling reinforced by the arches and shield panels at the base of the tower. The left one of three panels over the northern archway informs us that:
1897
THIS TOWER
Was erected (and a sum of £650 devoted in aid of
the Nursing Association) by the public subscriptions
raised to commemorate the Diamond Jubilee
of the reign of
HER MAJESTY
QUEEN VICTORIA
Foundation Laid June 22nd 1897
By Alexander Carus Esq.Mayor:
Opened September 24th 1898 by
THE REVD WILLIAM ARTHUR DUCKWORTH M.A.
LORD OF THE MANOR
CHARLES PHILIP HUNTINGTON J.P.
The centre panel bears an ornate shield celebrating the diamond jubilee, whilst the right hand panel bears a hard-to-read list of the names of members of the jubilee committee. Behind these mosaic tablets hangs a tale.
Our story begins in 1897, when an anonymous letter writer with the pseodonym 'Landmark' first suggested building a tower in the columns of the Darwen News. He ventured that not only would it be a good way to mark the forthcoming jubilee, but would also be a monument to the victory of local people in their recent battle to win access to the moors. Later in that same year the idea was raised yet again, when it was decided to raise money for the local Nursing Association, which sent sick poor people to convalescent homes. At the end of the meeting a Councillor Shorrock proposed that part of the funding might be used to erect a Jubilee Tower at Red Delph Quarry, using the abundant supply of stone that could be found there.
A competition was held for the best design. There were twenty one entrants, but in the end the princely prize of £5 went to Mr David Ellison of the Darwen Borough Engineer's Office. The tower site and stone from the delph were donated by the lord of the manor, the Rev. W A Duckworth, a magnanimous gesture on his part considering the recent argument overpublic access.
The jubilee was celebrated on the 22nd June 1897, when a public holiday was declared all over the Empire. In Darwen the first sod was cut for the tower by the Mayor, Alexander Carus. The pleasant summer's day ended with a bonfire and firework display.
Needless to say, the actual building of the tower proved to be a far more formidable undertaking than had been envisaged by its founding fathers! It had been hoped that it would cost around £400 - but they were way off the mark. Consequently more and more money for the tower was diverted from the Nursing Association funds, a process which soon drew complaints from the local community
In the end the money was simply divided equally and a tender for £773 3s 5d was accepted for the job from local builder Richard J Whalley. Progress was slow and marred by inclement weather, and even on the official opening day (24th September 1898) the porticoes at the bottom of the tower were still incomplete.
This time the Rev. Duckworth himself officiated at the ceremony, as thousands of people ascended the hillside to where a rostrum had been erected for the speakers. By 3.30 pm more than 3000 people had arrived, many of them from other parts of Lancashire. Music was provided, speeches made and votes of thanks given, these latter being twice interrupted by the band, which seemed obsessively intent on repeating the National Anthem ad nauseam! And so the tower was opened to the general public, a symbol not only of the diamond jubilee, but also of the freedom of the moors.
Since then the folly has had a chequered history. The original turret was made of pitch pine bolted to iron girders, surmounted by a lead dome, a ball finial and an ornate weather vane. This was blown away in a gale on the 5th April 1947. Afterwards it was decided that the tower should be left as it was - a fatal decision for a folly. From then on it was a downhill spiral. Blackened by smoke, wrecked and defaced by vandals, by 1962 the council were embarking upon stage three in the life of a folly - bricking up the entrance. It looked like the tower was doomed to oblivion.
The reprieve came in 1971 when Councillor Dr Bill Lees was made mayor, and announced his intention of seeing the tower cleaned, repaired and fitted out with a new turret. He established a fund for this purpose, and raised over £2,500. In March 1972 the council were informed that the tower, along with the India Mill Chimney in the town below, had been listed by the Department of the Environment as being of special architectural and historical interest.
In the end the tower was restored, £3000 being raised by public donations and materials being supplied by local industry. On Sunday the 18th ofJune 1972, the tower was officially re-opened by Alderman Edwin Yates, Freeman of Darwen. Despite the inclement weather, over 200 people attended the opening, and Councillor Lees, his mission accomplished, thanked all who had helped to give Darwen back its Jubilee Tower.
There is a postscript to the story. On the 16th October 1972 the Darwen General Purposes and Development Committee received a letter from one Hiram B Lansky of St Louis, USA, offering to buy the tower for £250,000 in order to take it down, stone by stone, and rebuild it on his ranch. The offer turned out to be a hoax, but the resultant uproar resulted in a genuine enquiry, this time from an organisation in Missouri. Needless to say, Darwen declined the offer and the tower remains in its rightful home, belaboured by Pennine wind and rain
Despite pretexts like jubilees and victories we all know the real reason for the construction of a prospect tower- so people can enjoy the view. Like most of Lancashire's towers, the views from Darwen Tower are excellent indeed, particularly to the west. If the viewfinder on the top is to be believed, a clear day will reward you with the following prospect:
SE-
Kinder Scout, Holcombe Moor
E-
Boulsworth Hill, Rombalds Moor
NE-
Great Whernside, Pendle, Penyghent
N-
Ingleborough, Whernside, Longridge Fell, Wardstone Fell, Langdale Pikes, Coniston Old Man
NW-
Black Combe, Blackpool Tower, The Isle of Man
W-
The Ribble Estuary
SW-S
Southport, Great Orme, Snowdon
Certainly Pendle Beacon and Blackpool Tower are usually visible, as is the neighbouring Jubilee Tower on Holcombe Moor. The view eastwards tends to be largely obscured by the South Pennine watersheds around Rossendale, however, and you will find the best prospect is usually to the north west.
We have said much about the tower, but little about Darwen's other major architectural curiosity, the India Mill Chimney, which lies in the valley below. Modelled on the Campanile in Venice, it was built (along with the mill) for Shorrock Brothers, cotton spinners, in 1867. The chimney is built of local Cadshaw stone. The mill originally opened amid great celebrations, an event described the local paper as 'A new era in social history'.
Our route does not actually descend into Darwen. Instead, we eventually head south westwards, towards the great mast at Belmont which looms large on the near horizon. The remains of old mine workings dot the moors hereabouts, as we proceed towards Lyons Den which is now little more than a few trees standing sentinel over a pile of stones. Lyons Den was named after John Lyon, a seven foot high giant who apparently constructed a simple house of turf and heather here around 1790. The story goes that when three local men went to visit him, they saw him crawling out of the lowly entrance to the hut on all fours. One of them called out 'See... he's coming out of the Lyons Den!' The name stuck.
From Lyons Den we descend to the Tockholes road, a left turn giving access to a track which leads to the sad ruins of Hollinshead Hall. Like many once fine Pennine houses, it has been reduced to little more than a pile of stones. The hall was almost entirely rebuilt in 1776, being further altered during the last century (though no doubt there were older buildings on the site). Many pictures and drawings still exist to show us what the house looked like in its heyday.
Hollinshead Hall was once the property of an ancient and distinguished line, with roots stretching back to the Middle Ages. Ralph Holinshed of Cophurst, the famous chronicler who among other things provided the source for Shakespeare's Macbeth, and who died in about 1580, was a member of this illustrious family. Certainly it was not until the 1761 that the Hollinsheads actually appeared on the scene, when John Hollinshead purchased the Manor of Tockholes from Sir George Warren, of Poynton, Cheshire. By the 1840's, Hollinshead Hall had become the seat of Henry Brock-Hollinshead Esq who married in 1845 and died in March 1858. Thereafter the house remained empty and deteriorated to the pile of stones it is today - a sad demise for a once fine house.
The real curiosity here, however, is to be found tucked away in a corner of what once must have been the hall's fine gardens. Some seventeenth century style seats and masonry around a small paved yard guard the entrance to a curious stone vaulted building, the dim interior of which contains a most tantalising spring, its waters issuing from the mouth of a stone lion's head.
The Hollinshead Hall Wellhouse has to be one of the least known treasures of Northern England. It is so remote and obscure that few outsiders are even aware of its existence. (Indeed the author only stumbled upon it by accident.) This building is a jewel, and if the history of Hollinshead Hall has given rise to confusion and debate, attempts to unearth the history and purpose of its Wellhouse have resulted in out-and-out controversy!!
The Wellhouse is essentially a low building with a stone-flagged roof, the appearance of which both inside and out suggests that it was built sometime during the seventeenth century. The internal ornamentation, though crude, displays hints of the classical baroque. The floor is paved, with a central channel, and there are stone bench seats to either side. To the left and right of the main well are stone cisterns, and the whole building has the appearance and aspect of a baptistry chapel, which it almost certainly was at one time.
Debate has raged in the past as to whether this was a wishing well or a holy well, but a folklorist would say that it was probably both. It must almost certainly have been consecrated at some time, but any sacred well would have been revered long before Christianity came on the scene. The Hollinshead well would almost certainly have been dedicated to a saint, probably St Helen. According to Twycross writing in 1846, the well was formerly called 'The Holy Spring' and was frequently visited by pilgims who came for the water, which had a reputation for curing eye ailments. He also informs us that out of the lion's head flow the waters of five different springs. This latter point is significant: a single outpouring of five springs would be regarded as sacred bypagans, being the manifestation of a water goddess. This was perhaps the original reason for its veneration.
The interior of the wellhouse is vaulted, a surprise not hinted at by the stone flagged roof outside. The vault looks older than the rest of the building, and is possibly fifteenth century, this original 'cover building' being itself 'covered' by the present structure. The sevententh century shell was probably built by the Radcliffes, who like many persecuted Lancashire 'recusant' families were keen to protect the heritage of the 'Roman' church. Perhaps a priest officiated here, conducting adult baptisms in the 'male' and 'female' cisterns on either side of the well. Masses may also have been celebrated here.
This hypothesis makes a lot of sense. Here, tucked away secludedly in what is even now a remote and obscure location is a purpose-built Catholic baptistry with a pre-reformation authenticity which, if challenged by the authorities, could be simply dismissed as a baroque garden ornament.
This is my view. Other writers have suggested that the wellhouse was built in the last century, was merely a buttery, a garden ornament or folly, or even the cell of an early Christian hermit, possibly an associate of Paulinus!
The rest of our journey is a pleasant amble through woodlands, eventually walking alongside the River Roddlesworth, or the 'Moulder Water' as it is sometimes known. The beck slides peacefully down to Halliwell Fold Bridge (note the name - 'Halli' or 'Holy' well); and from here a pleasant path up through the woods leads back to Hollinshead Terrace and the start of our perambulation. A drink in the adjacent pub should ensure a pleasant end to a pleasant day.









